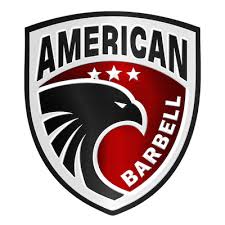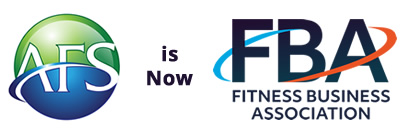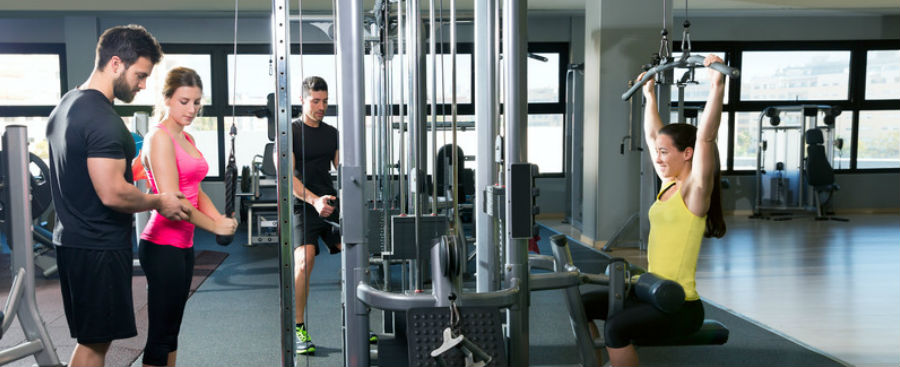 By Jeff Goergen, President, American Barbell
By Jeff Goergen, President, American Barbell
Whether you have a tiny usable training area or more space than you know what to do with, our team can help you design and lay out a functional training space. We work diligently to plan a space that is not just operational but optimally designed for your specific goals.
Here are the steps we’ll take when designing your training space:
Determine the usable space.
Accurately defining the total amount of space available is an essential first step. We also consider how much of the space needs to be repurposed and how much of it is ready to use immediately. We can work with spaces as small as 1,000 square feet or as large as you can dream and everything in between.
Take everything into consideration.
Here are a few more items we’ll look at before beginning the layout:
- Ceiling heights: Lower ceilings in part or all of the training space may affect the types of equipment that can be used in each area.
- Pillars: If there are support beams or pillars in your space, we’ll determine the most effective way to work with and around them.
- Walls: The material, surface, and layout of the walls will help us decide how to best utilize them in your space.
- Corners: Some types of equipment work very efficiently in corners, so we always examine the corners of a space carefully.
- Air ducts: Ventilation and circulation are important factors in a functional training space, and we always take this into consideration.
- Windows: Depending on the location of your training space, you may wish to take advantage of windows to let in natural light; alternatively, you might also want to avoid placing certain equipment right in front of any outside-facing windows.
We also use 3D rendering services to help you accurately visualize your finished space.
Set a budget.
Whatever specific needs you have and whatever your unique budget is, we’ll work with you to accomplish your end goal. We can work with budgets of just $10,000 or $20,000 all the way up to $100,000 or more.
Set a goal for space.
What is your overall goal for your functional training space?
- Who is your target audience?
- Are you looking to do guided training, coaching, open workouts, or a mixture of these activities?
- How many people will be in each training group?
- How many groups should be able to train simultaneously?
Always remember - safety first!
You know better than anyone that in a training space, safety has to come first. We always keep safety issues in mind, including monkey bar height and suspension training TRX rings.
We know that any equipment with more height to it presents an inherently higher risk of danger than equipment that’s low to the ground, and we always plan accordingly.
For a safe and functional training space, we want the area to be as open as possible. We also lay out training areas in such a way that users won’t hit their head on pieces of equipment as they’re standing up or using other equipment nearby. We know that any equipment with more height to it presents an inherently higher risk of danger than equipment that’s low to the ground, and we always plan accordingly.
Figure out the details.
Here are some examples of other questions we’ll ask in the layout process:
- Will there be barbell training in this space?
- Are Olympic platforms needed?
- Do you want to include heavy weight bags?
- How are we going to store everything?
- What types of accessories and plates do you want, and where will they be placed?
- How do you want the rack & rig designed?
- How many lifting stations do you want—Olympic lifting or squat stations?
All of our rack and rig equipment is modular, meaning that the pieces fit together securely like building blocks. We can also build anything to your desired size.
What about flooring?
We use black rubber flooring in 1/8” or 1” thicknesses. Turf with lines is also available, and if you plan on using sleds, we’ll take that into consideration as well.
You can customize your floors with any of these items:
- Logos
- Olympic platforms
- Dot drill mats
- Built-in agility ladders
We always keep your ROI in mind.
One of your top priorities is the return on your investment—whether that return is monetary or not. We are always mindful of your individual bottom line. A functional and versatile training space will be much more profitable than a space that’s stuffed with as many treadmills as possible, and we know what works and what doesn’t.
After we design and agree on the ideal layout for your space, we can then determine how much you can aim to make per user, including estimates for guided training and coaching.
 American Barbell is a manufacturing company with extensive experience in providing premium products and services to the fitness and exercise community worldwide. We utilize the best domestic and international manufacturing and sourcing solutions available to bring innovative, creative, and functional exercise equipment to life. Our ground-up solutions, products and services provide a unique customer experience, everything from flooring, equipment and accessories to training and programming. Find out more!
American Barbell is a manufacturing company with extensive experience in providing premium products and services to the fitness and exercise community worldwide. We utilize the best domestic and international manufacturing and sourcing solutions available to bring innovative, creative, and functional exercise equipment to life. Our ground-up solutions, products and services provide a unique customer experience, everything from flooring, equipment and accessories to training and programming. Find out more!


Join the Conversation!